About Us
A home where every corner promises delights of happiness.... A home where you and your loved ones make memories of a lifetime...
A home where there is no space for compromise... A home you will feel blessed to call your own.
PR/GJ/GANDHINAGAR/GANDHINAGAR/Gandhinagar Urban Development Authority/RN234AA10134/211022
Amenities
Gymnasium
Indoor Games
Jogging Track
Senior Citizen Seating
Kids Play Area
Cycle Track
Yoga Aerobics
Multipurpose Court
Baby Care Room
Dance Floor
Rain Shower
Double Height Entrance Foyer
Co-working Spaces
Study Room
Theatre
Spa & Jacuzzi
Why Settle for Anything else ?
Be it your need for privacy and security or your desire for a modern lifestyle and lush greenery, these 3 BHK apartments are built keeping in mind all your aspirations.
Be it your need for privacy and security or your desire for a modern lifestyle and lush greenery, these 3 BHK apartments are built keeping in mind all your aspirations.
Gallery
Specifications
Doors & Windows
Decorative main door with wooden frame and brass/S.S fitting. All internal door. flush door with wooden frame and brass/S.S fitting. Fully anodized aluminium/ powder coated sliding windows with stone
frame
Electrical
Concealed copper wiring of good quality, Decorative modular switches with adequate points in entire apartments, AC Paint in All bedrooms & Living room. modular switches, MCB, ELCB distribution panel, TV &
telephone points provided in living and master bedrooms
Bathrooms
Top of the line CP fitting of jaguar or equivalent, Quality, elegant sanitary ware of Cera/Hindware or equivalent quality, Designer wall tiles up to lintel level with anti skid flooring, Gas/Electrical
geyser points in all toilets
Walls
External - Double coat plaster with 100% acrylic paint/texture paint
Internal - Gypsum finish/cement plaster with putty finish
Super Structure
Earthquake resistant RCC frame structure
Kitchen
Good quality granite platform and 55 sink, Gas supply, Designer tiles dado up to lintel level
Floors
Premium quality vitrified tiles in entire apartment.
Layout Plan
| Layout Plan | ||||
|---|---|---|---|---|
| 1 |
Typical Floor Plan
Typical Floor Plan
Typical Floor Plan
|
|||
| 2 |
3 BHK - Type 1
Unit Plan
3 BHK - Type 1
|
3 BHK - Type 2
Unit Plan
3 BHK - Type 2
|
3 BHK - Type 3
Unit Plan
3 BHK - Type 3
|
3 BHK - Type 4
Unit Plan
3 BHK - Type 4
|
| 3 |
4 BHK - Type 1
Unit Plan
4 BHK - Type 1 - (Lower Duplex House)
|
4 BHK - Type 1
Unit Plan
4 BHK - Type 1 - (Upper Duplex House)
|
4 BHK - Type 3
Unit Plan
4 BHK - Type 3 (Lower Duplex House)
|
4 BHK - Type 3
Unit Plan
4 BHK - Type 3 (Upper Duplex House)
|
Construction Update
Testimonial
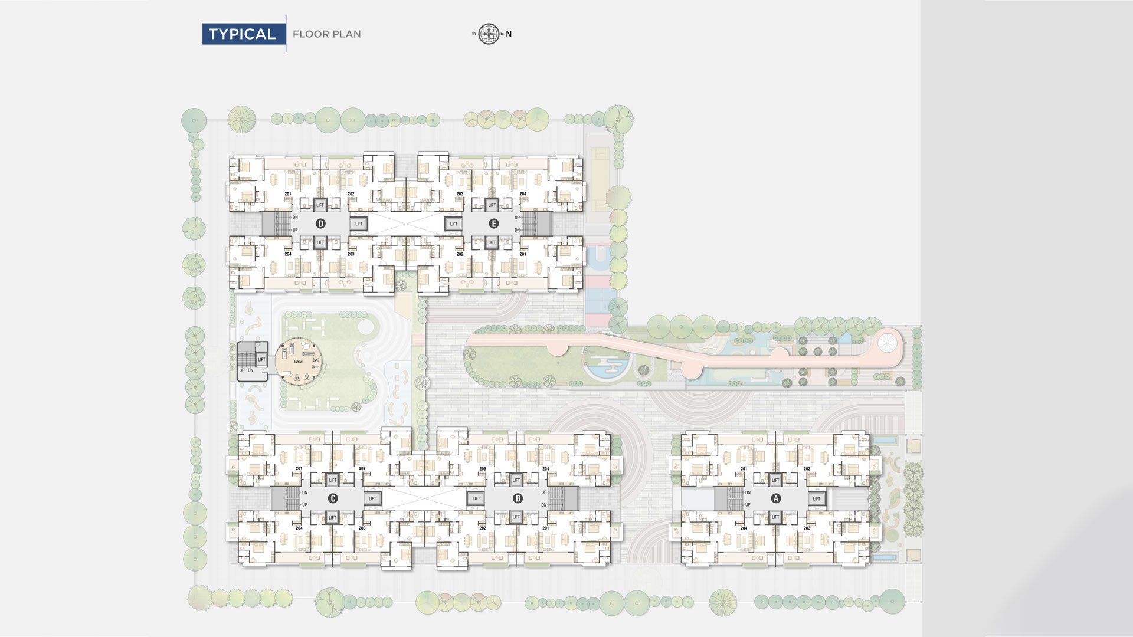

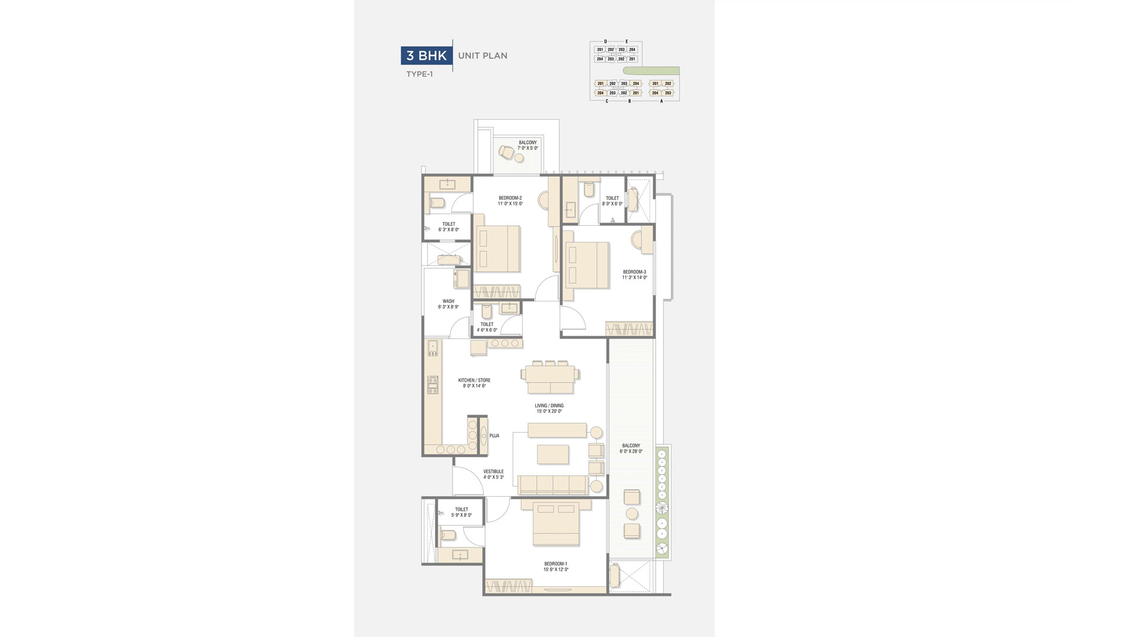

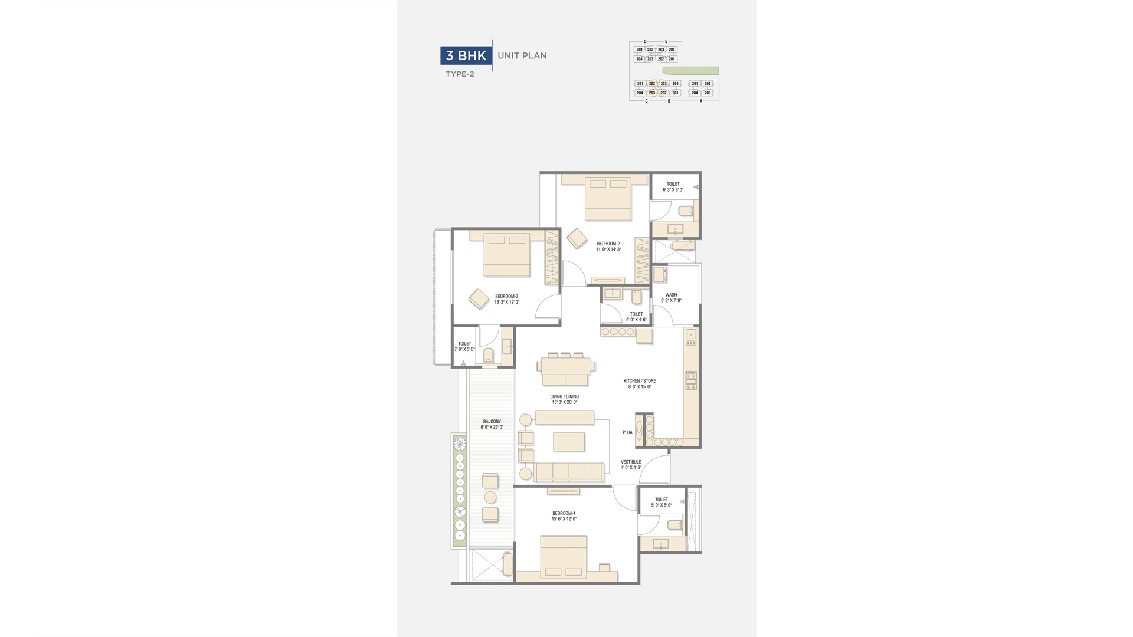

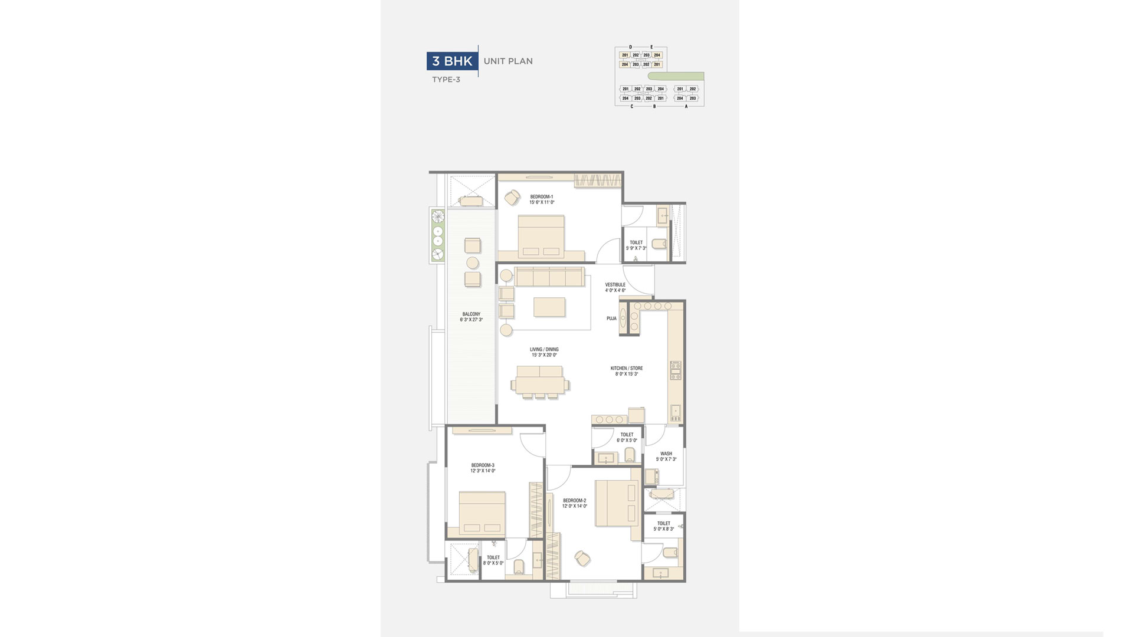

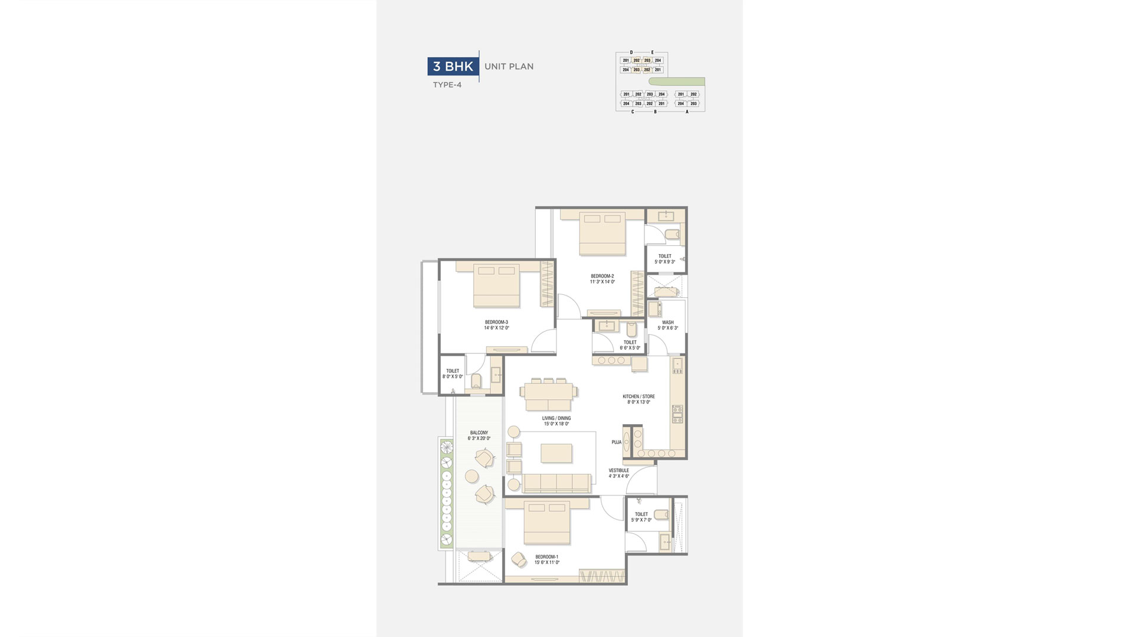

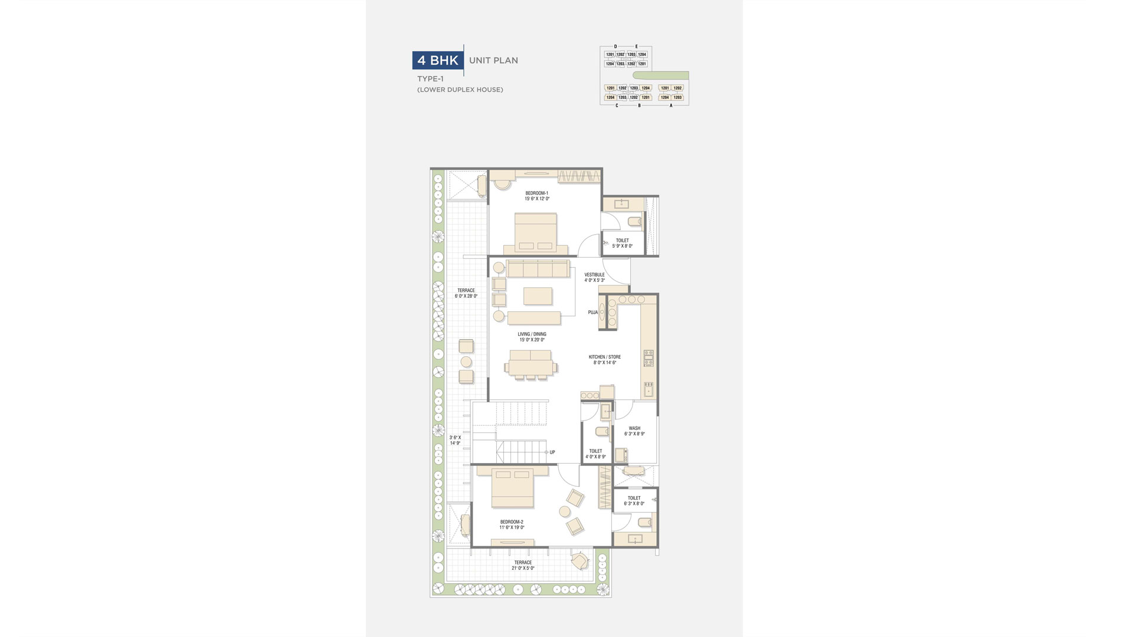

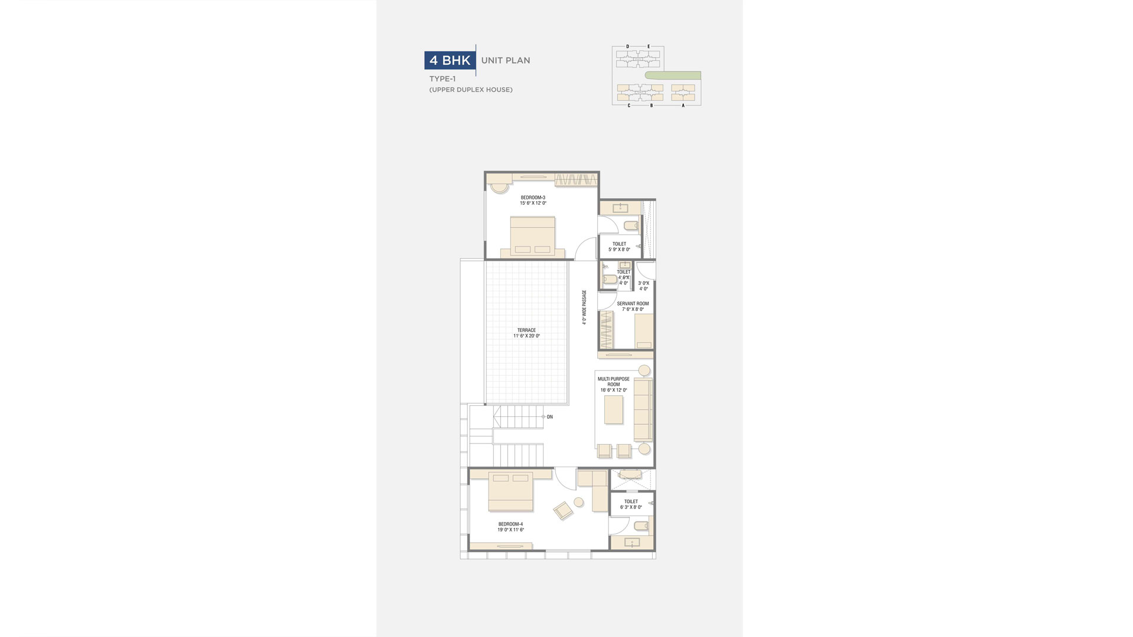

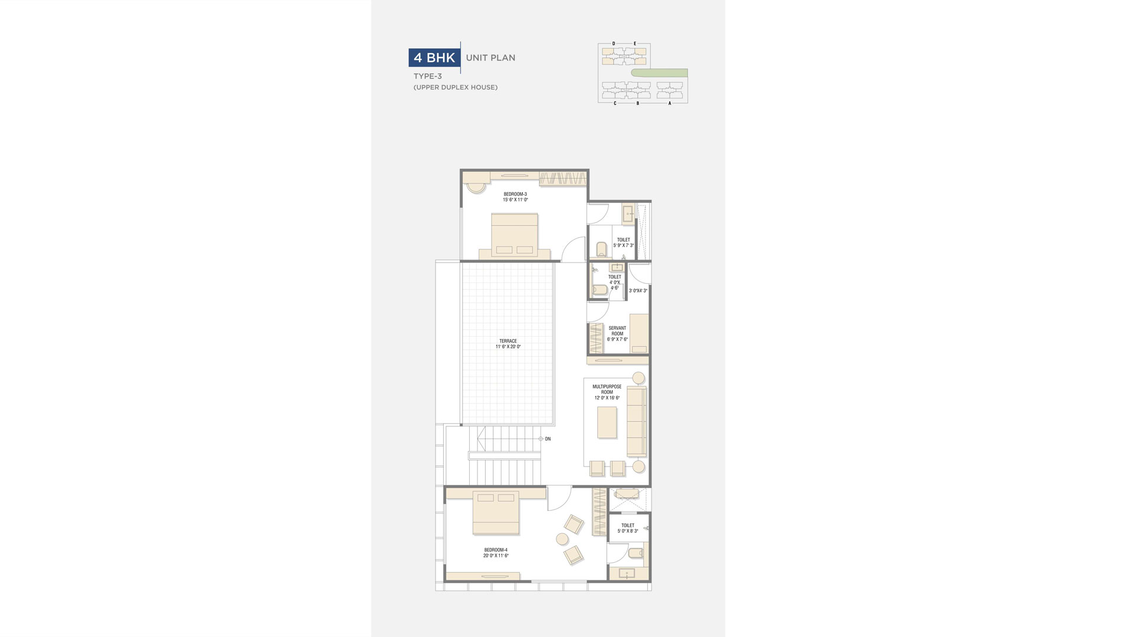

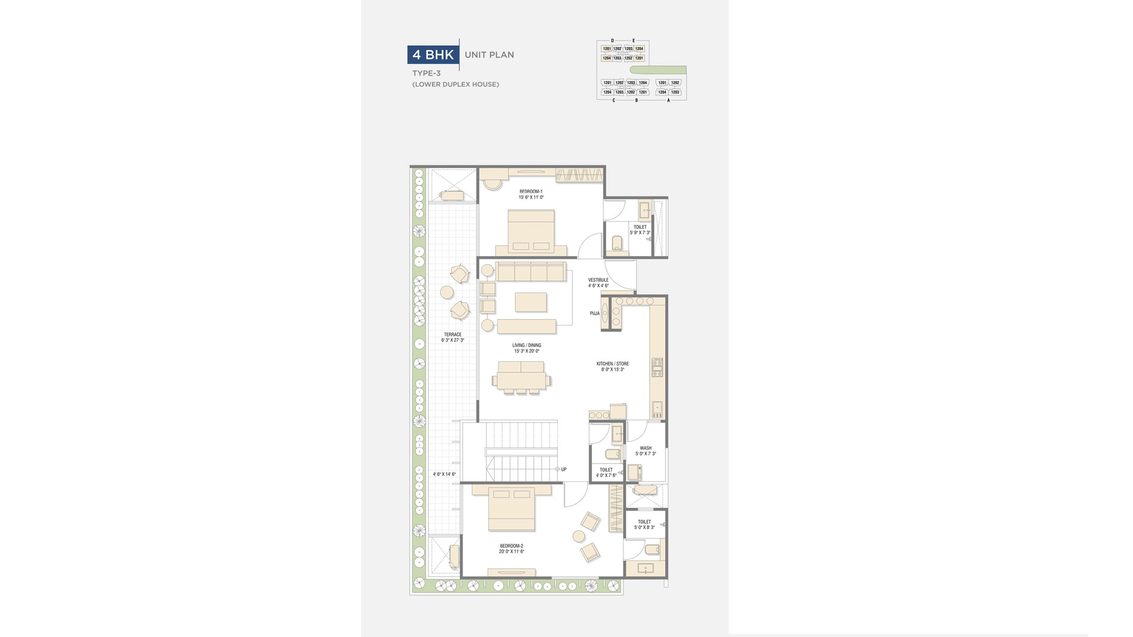

×
I authorize SKR MADHAV DEVELOPERS LLP and its representatives to Call, SMS, Email or WhatsApp me about its products and offers. This consent overrides any registration for DNC / NDNC.






